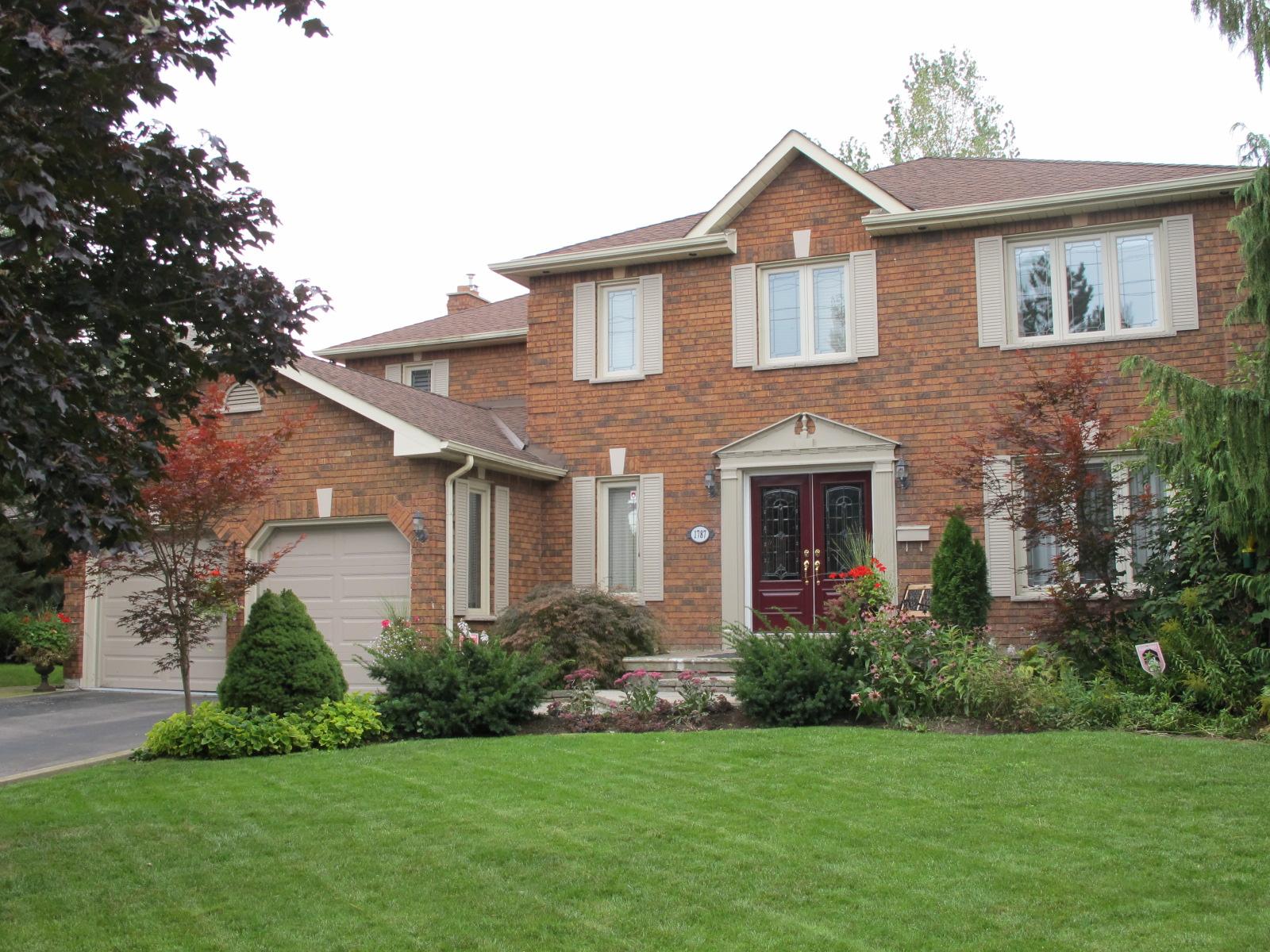
RE/MAX Professionals Inc., Brokerage
Independently Owned and Operated
270 The Kingsway Suite 200
Toronto, Ontario, M9A 3T7

1787 Delderfield Crescent is a sophisticated, updated and well-maintained home nestled in a park-like setting in mature Central Erin Mills!
It is a home perfect for entertaining with its welcoming grand foyer, sweeping staircase, and formal principal rooms, gleaming, rich hardwood and decorative wainscotting! Its generous, open-concept design features a granite-clad, centre island kitchen, sunny breakfast area, and spacious stone-hearthed family room featuring 5.1 surround sound! All this leads to one of this home’s finest improvements: the west-facing, sun-filled, all-season solarium! With in-floor heating, separate heating and air conditioning, the indoor sunshine makes this a very warm and inviting space any time of year.
Two walk-outs give you the choice of either a beautiful, manicured garden space or a pool oasis! Featuring a sparkling saltwater pool, patio area with convenient retractable awning, all while enjoying an outdoor barbecue with a bar fridge-laden, cedar cabana!
Inside the home, the second floor provides three separate bedrooms and a large sitting area. A double-door entry opens to an elegant Master retreat with separate dressing area, custom walk-in closet and sumptuous 7-piece ensuite: seamless glass shower with large rain shower head, hand-held and body sprays; a stand-alone deep, soaker tub; “his n hers” sinks with granite-clad vanity; and cozy in-floor heating make for a private, spa delight!
The fully finished lower level offers superb home entertainment. Select areas offer 5.1 surround sound, insulated, sound-proof, ceilings, including a component free wireless remote system in the recreation room. Custom wet bar, temperature-controlled 784 bottle capacity wine cellar, as well as a games area, separate theatre room, “home” office and fourth bedroom with two-piece washroom complete this space.
This desirable and prestigious neighborhood boasts some of Mississauga’s key landmarks: University of Toronto’s Erindale Campus, award-winning Credit Valley Hospital and Erindale Park, and two private golf courses along the Credit River; all within easy access to major highways to downtown Toronto, Lester B. Pearson International Airport, and the Niagara Region.
Shouldn't you make this your next home?